

Bug-Free, Weather-Protected Outdoor Living All Year Long
Screened-In Porches & Sunrooms in Utah
Built to Extend Living Space and Block the Elements
Custom Porch Enclosures and Sunrooms for Utah Homes
A screened-in porch keeps bugs out while letting fresh air in. A sunroom offers a climate-controlled space filled with light. Whether you're looking for one or both, we build fully customized enclosures to fit your existing patio or deck. Our screened porches feature heavy-duty aluminum frames, high-visibility screens, and weather-sealed flooring. Sunrooms include insulated walls, high-performance windows, and optional HVAC hookups. Each is designed to handle Utah's snow loads, UV exposure, and temperature swings.
Designed for Function, Framed for Comfort
Features Included in Every Porch or Sunroom Build
Every enclosure starts with a structural assessment to determine if your existing deck can support a screened room or if a new foundation is needed. We offer framed or frameless screen systems, sliding or fixed windows, and options like ceiling fans, skylights, and custom doors. For sunrooms, we can tie into your HVAC system or install ductless mini-splits for year-round use. From basic bug protection to full glass-room additions, our team delivers on both durability and comfort.
- Here's some stuff
Code-compliant framing with snow-rated roofs
Add-ons like lighting, fans, and insulated floors
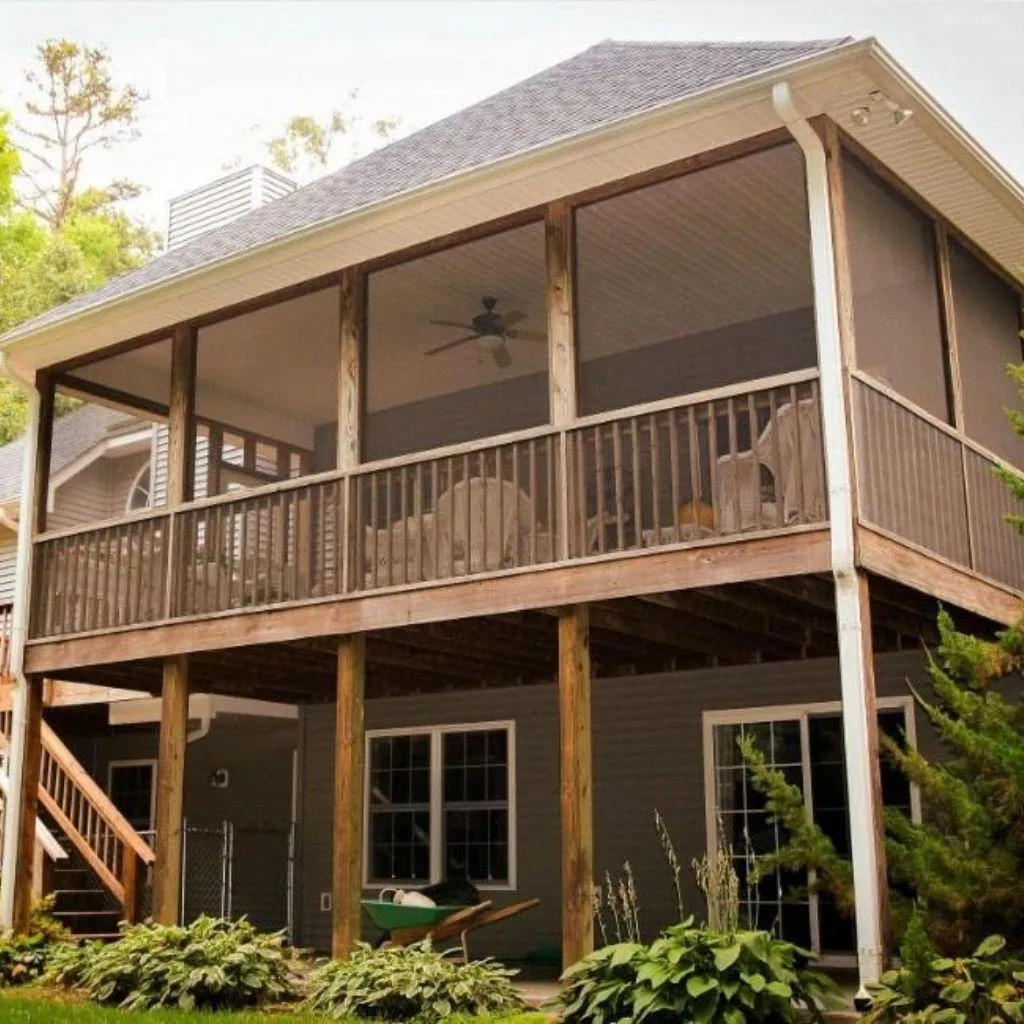
3-Season vs. 4-Season Sunrooms: What’s Right for You?
We Build to Fit Your Budget, Climate, and Use
A 3-season sunroom is ideal for spring through fall, offering enclosed comfort without needing full insulation or HVAC. A 4-season sunroom adds temperature control and all-weather protection, perfect for year-round living or entertaining. We help you choose the right setup based on your goals, budget, and property location. In colder parts of Utah like Layton or Ogden, we often recommend insulated walls and energy-efficient windows. In warmer zones like St. George, passive ventilation and UV glass are usually enough.
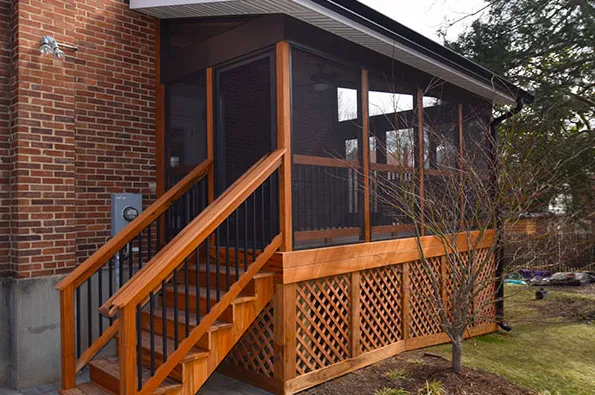
Small Call to Action Headline
Headline
A screened-in porch or sunroom lets you expand your living space without the hassle of a full home addition. Whether it’s for reading, dining, entertaining, or simply relaxing, these enclosures provide a transition between indoors and outdoors. We design each room to suit your use—outdoor feel, indoor comfort. With options like tile floors, recessed lighting, and full glass walls, it’s a space you’ll use daily. And since it’s permanent, it adds real value to your Utah home.
Built for Utah’s Weather and Local Requirements
Permits, Materials, and Climate Considerations Handled
We handle all permitting, inspections, and HOA submissions for screened-in porches and sunrooms throughout Utah. Every build is engineered to meet regional snow load and wind resistance codes. We use durable materials—aluminum for frames, vinyl or composite cladding, and tempered glass where needed. Our team also advises on HVAC and electrical upgrades for 4-season rooms. Whether you’re building in high-altitude Park City or the dry heat of St. George, we tailor your structure to perform year-round.
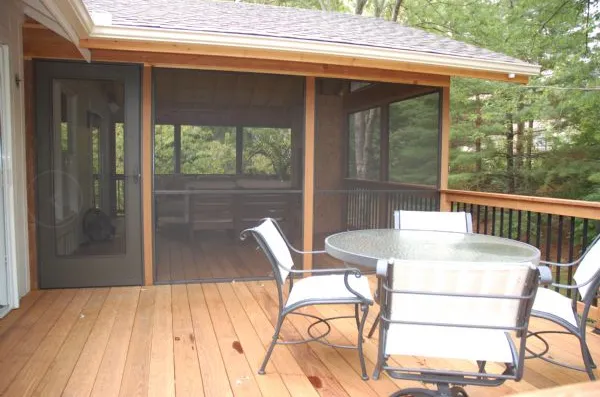
Why Utah Families Choose Our Porch & Sunroom Builds
Keyword: dolor sit amet consectetur. Aliquam odio enim pharetra et. Diam varius magna lobortis consequat id pharetra. At ac eu nulla faucibus ullamcorper. Elit varius malesuada egestas pretium eget sit bibendum urna scelerisque.
Keyword: dolor sit amet consectetur. Aliquam odio enim pharetra et. Diam varius magna lobortis consequat id pharetra. At ac eu nulla faucibus ullamcorper. Elit varius malesuada egestas pretium eget sit bibendum urna scelerisque.
Custom Fit to Any Home: We match your home’s style and roofline for a seamless look.
Built to Utah Code: Snow-rated, wind-tested, and HOA-ready from day one.
End-to-End Project Management: We handle design, permits, and full construction in-house.
Don't worry, we can help!
How We Build Your Screened Porch or Sunroom
We start with a site evaluation to assess your deck or slab’s condition and confirm structural support. Then we develop a custom design based on your needs—screen-only, glassed-in, or fully conditioned. From there, our team handles permits, materials, and construction with minimal disruption to your property. Every enclosure we build is made for lasting comfort and built to blend with your existing architecture.
Site inspection and structural evaluation
Design tailored to sunlight, airflow, and use
Daily updates and clean, professional crews
Porch and Sunroom Builds for Every Region in Utah
From Foothills to Desert, We Build What Works Where You Live
Whether you’re dealing with high wind in South Jordan or elevation shifts in the Wasatch Front, we design each enclosure with location in mind. Our screened porches resist sagging and stretching over time, and our sunrooms use energy-efficient glass to handle heat and cold. We’ve built in all climates—from the snowy winters of Ogden to the dry, sunny days of St. George. You get a space that fits your environment, looks great, and stays strong year after year.
Your Screened Porch & Sunroom Questions, Answered
FAQ: Porch Enclosures & Sunrooms in Utah
Considering a screened-in porch or sunroom? Here are the most common questions we hear from Utah homeowners.
Question 1: Can I enclose my existing deck to create a screened porch?
Yes, as long as the deck is structurally sound. We inspect it and reinforce if needed before building your enclosure.
Question 2: Do sunrooms require permits in Utah?
Yes, and we handle the full permitting process based on your city and HOA requirements.
Question 3: What’s the difference between a 3-season and a 4-season sunroom?
A 3-season sunroom offers bug and weather protection but isn’t insulated. A 4-season room includes insulation and climate control for year-round use.
Question 4: How long does it take to build a screened porch or sunroom?
Most screened porches take 1–2 weeks. Sunrooms may take 3–4 weeks depending on size, materials, and inspections.
Serving Utah’s Largest Cities and Beyond
Choose the city closest to you!

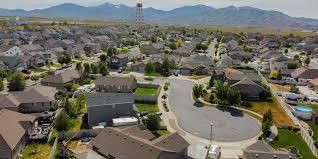
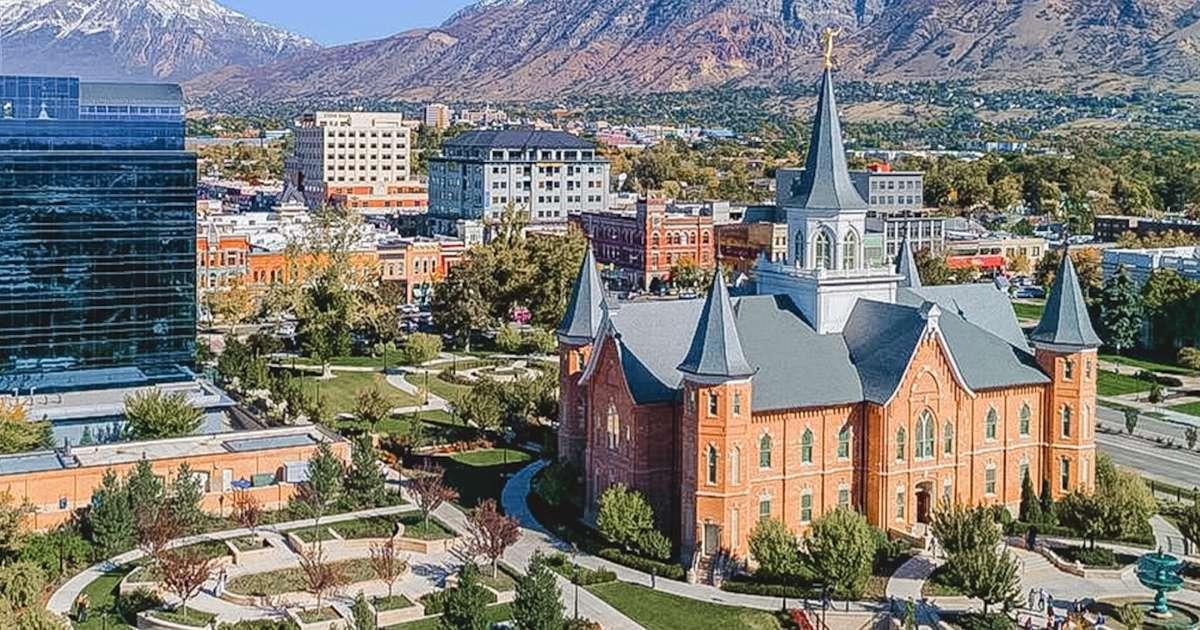

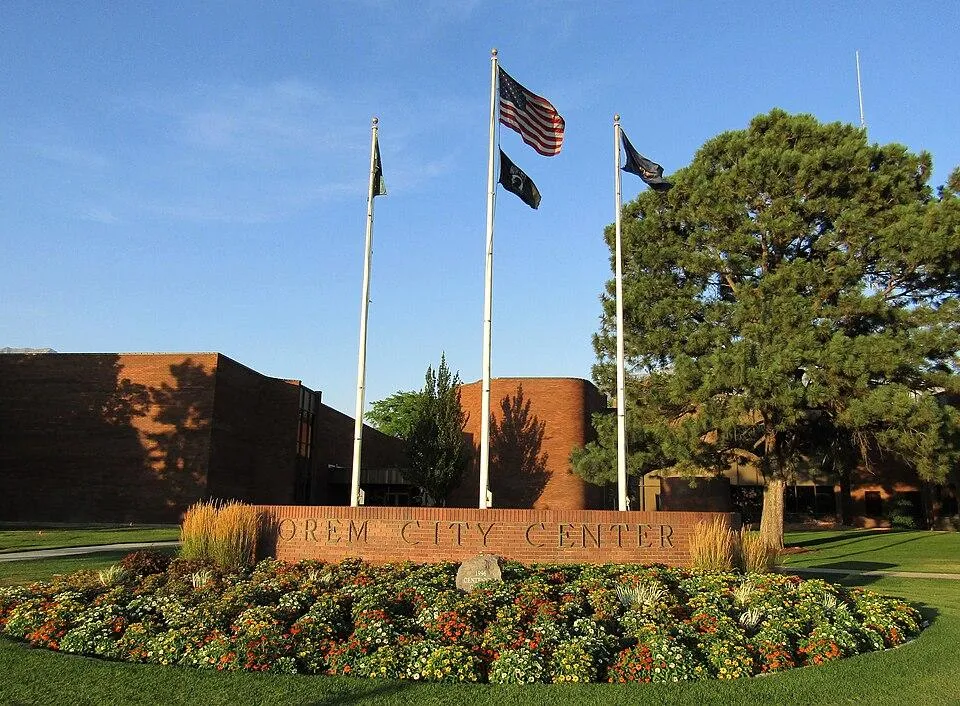

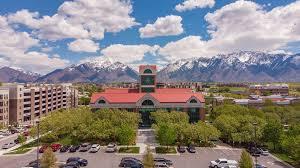

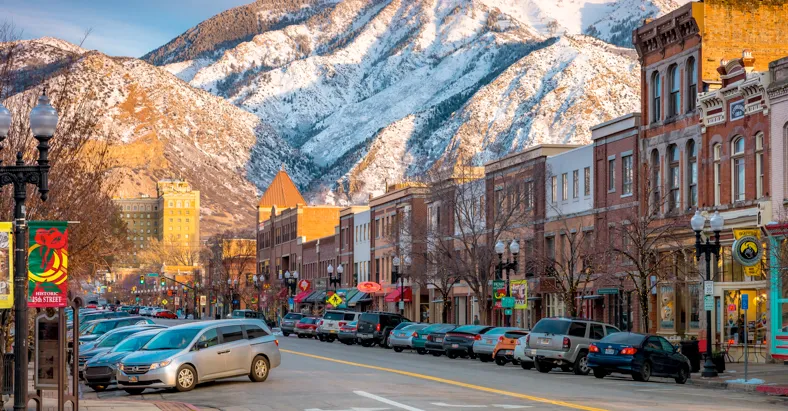
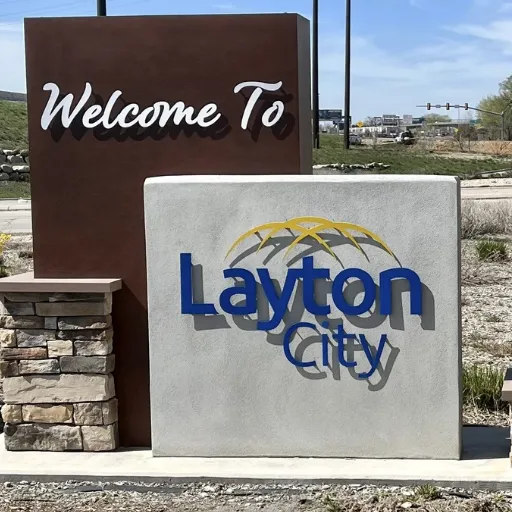
Explore More Outdoor Living Builds
Beyond Porches and Sunrooms: Complete Outdoor Solutions
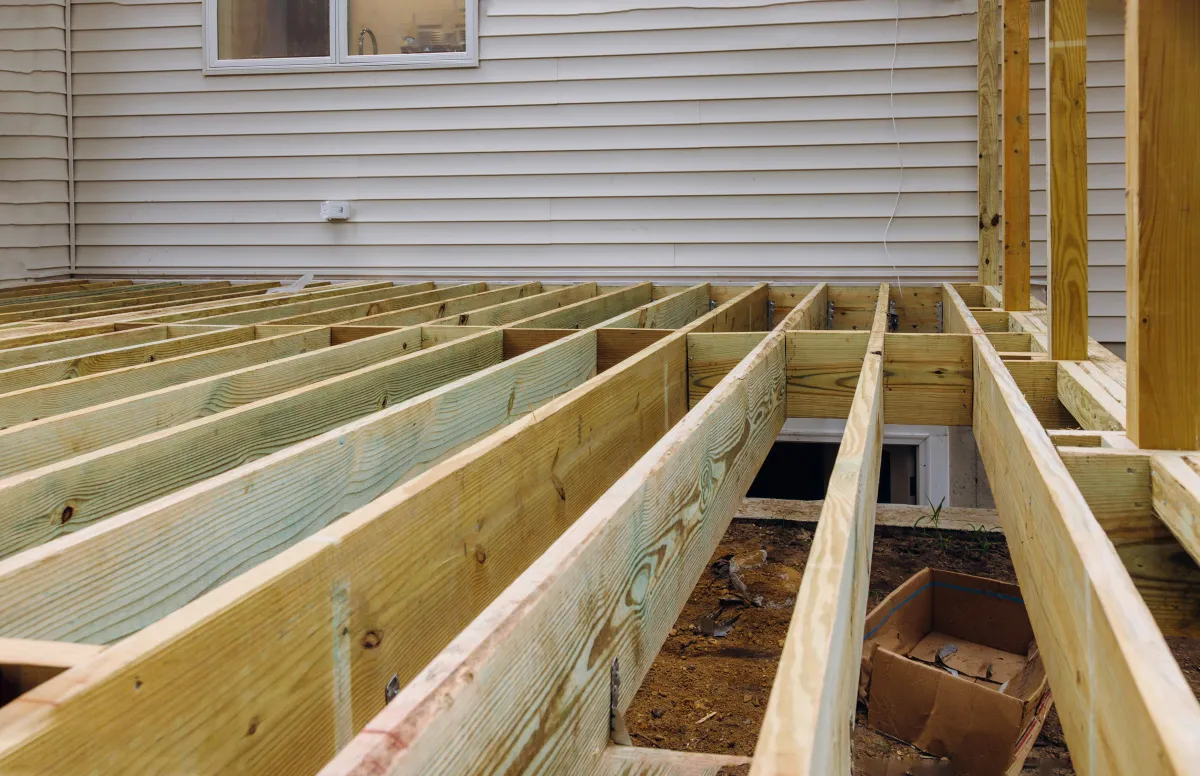
Deck Design & Construction
Full-service design and construction using composite, cedar, or pressure-treated materials. Each deck is engineered to meet Utah’s snow load and elevation standards.
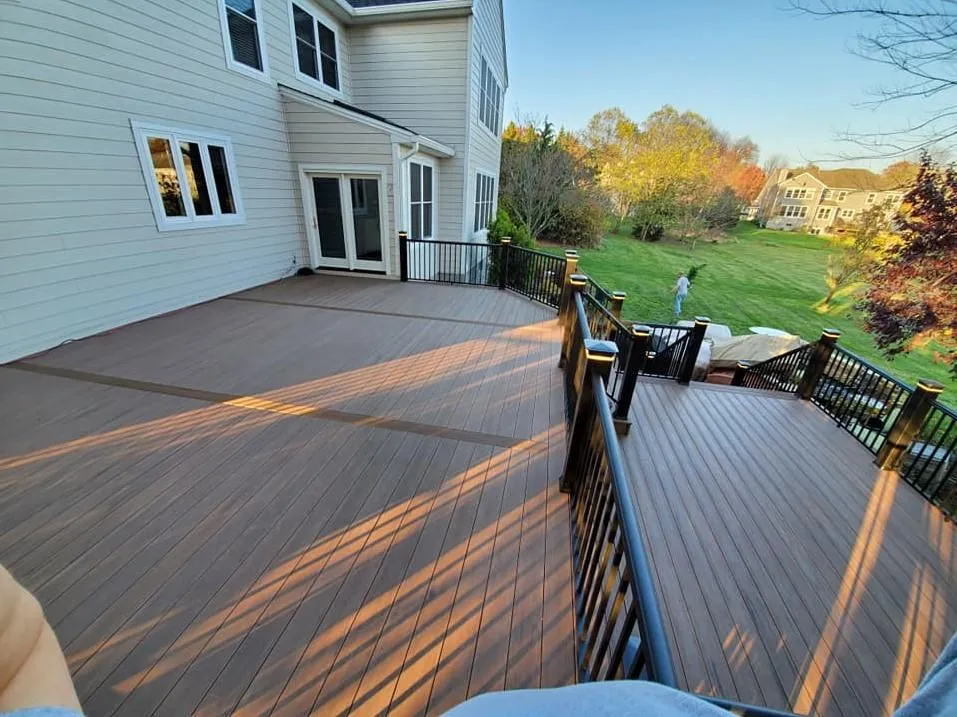
Composite Deck Installation
Long-lasting, low-maintenance decks made with trusted brands like Trex and TimberTech. Ideal for high UV exposure and moisture resistance.
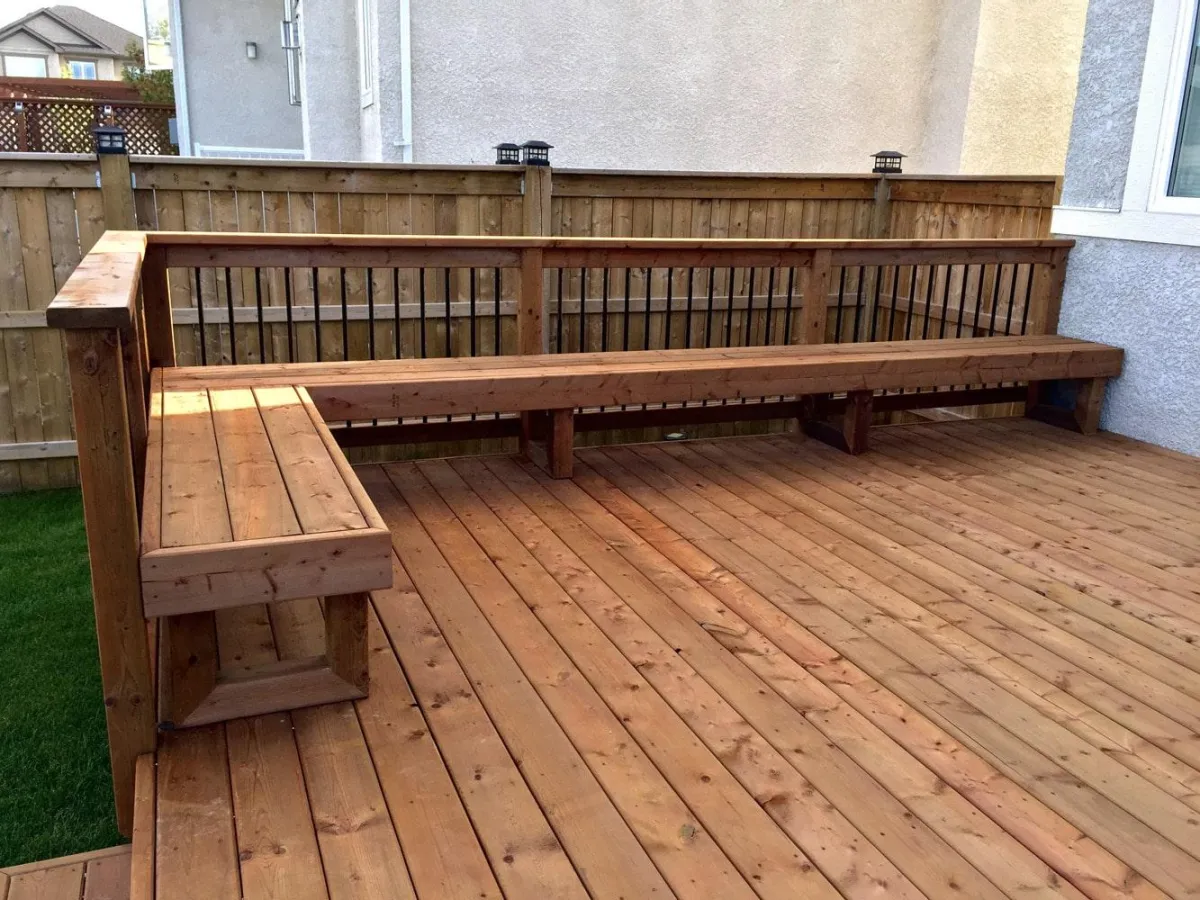
Wood Deck Building
Classic wood decks offering natural beauty and strength, treated to withstand Utah’s temperature swings and dry climate.
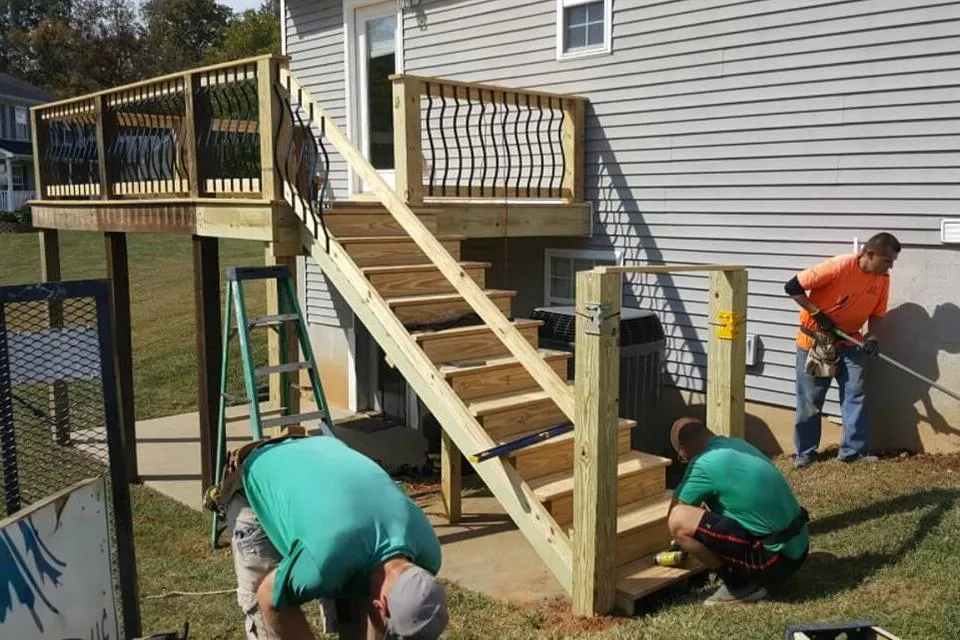
Deck Repair & Structural Reinforcement
From cracked boards to loose joists, we repair and reinforce decks to restore safety, strength, and appearance.
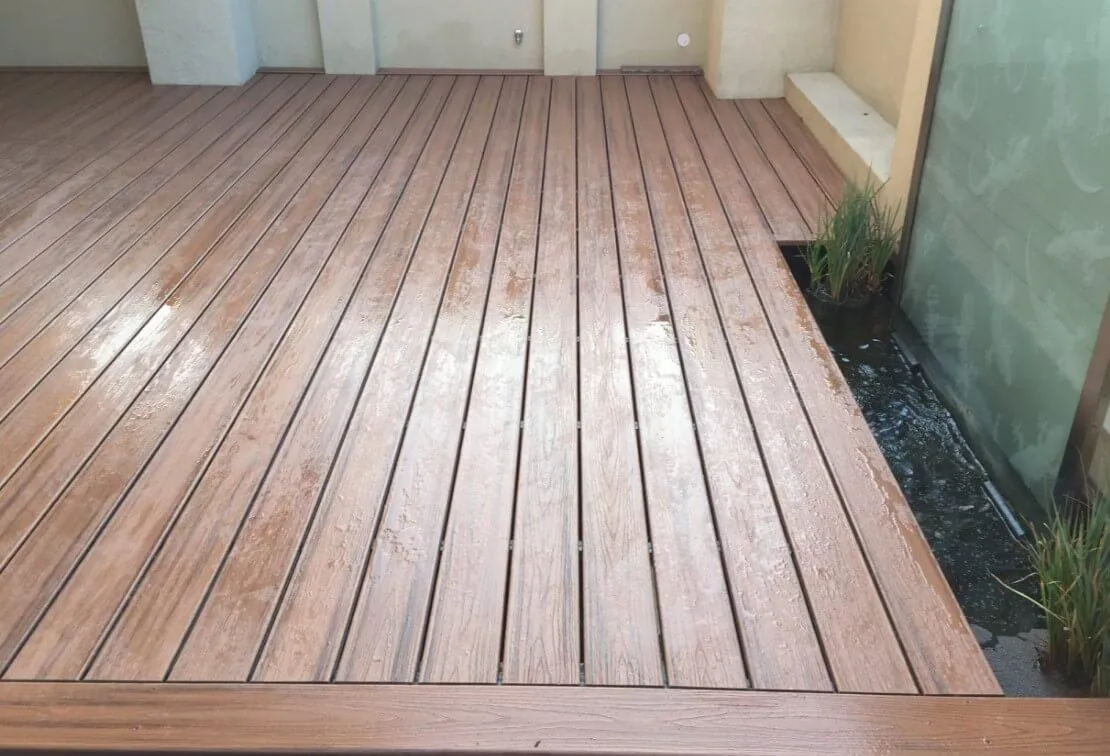
Deck Restoration & Refinishing
Full refinishing services including sanding, staining, and resealing to revive faded or weathered decks.
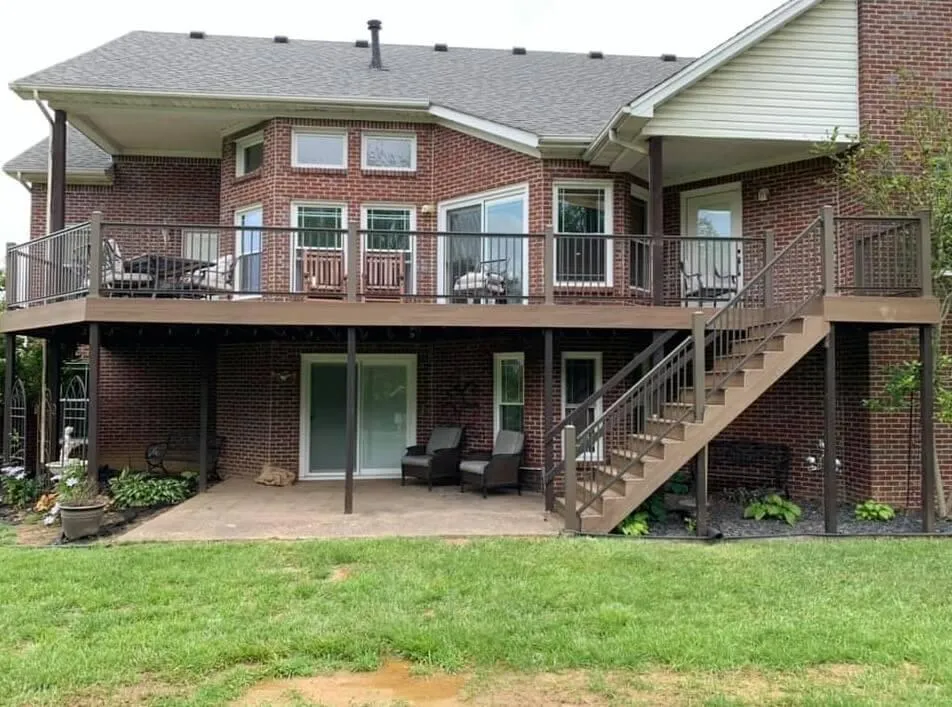
Multi-Level Deck Construction
Multi-tier decks built for sloped yards or hillside properties, offering multiple seating areas and scenic views.
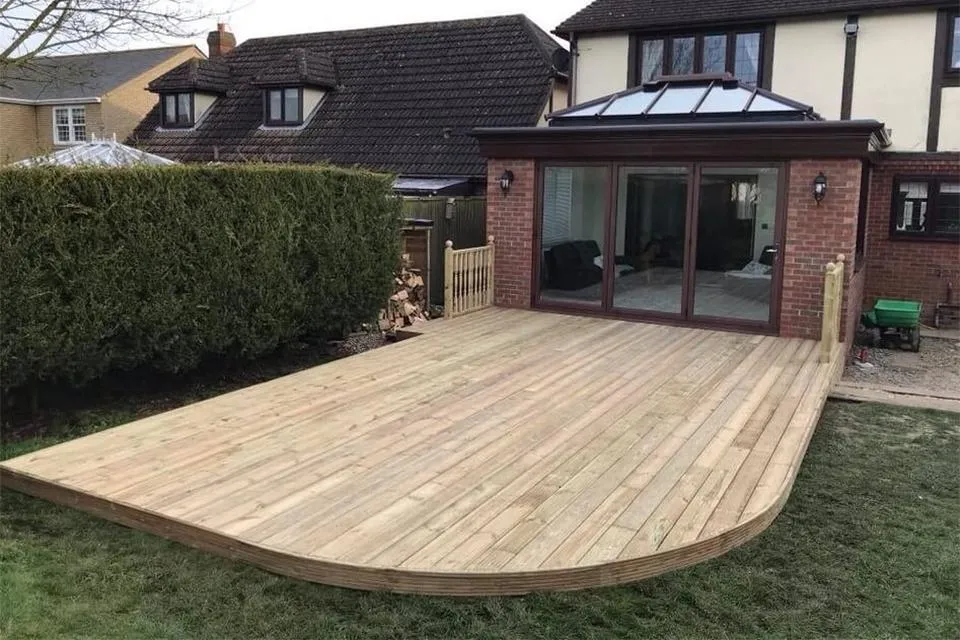
Deck Extensions & Re-Decking
Upgrade or expand existing decks with new framing, boards, and railings—without starting from scratch.
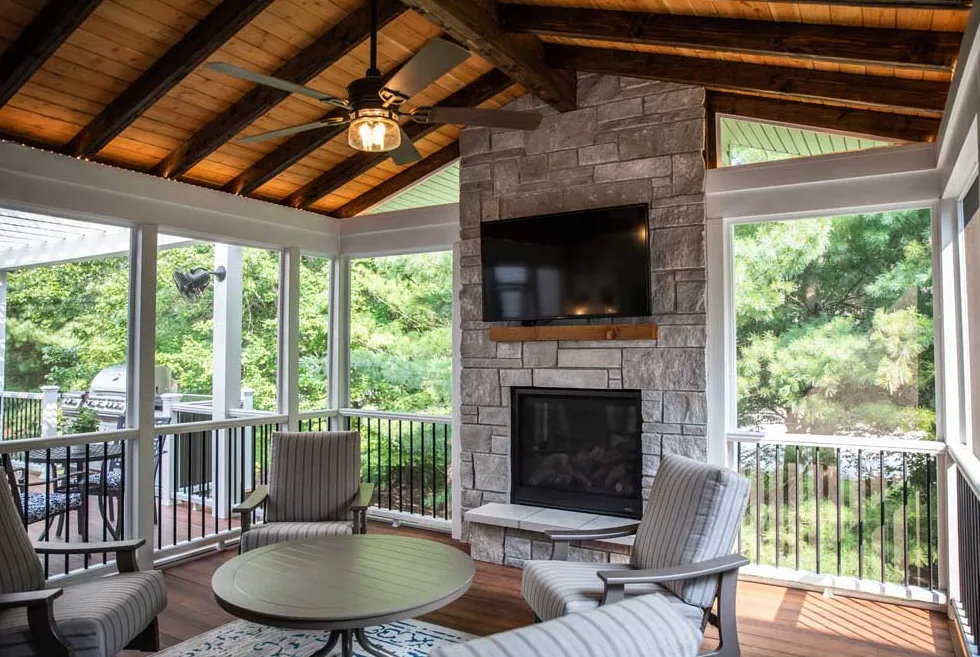
Covered Decks & Patio Roofs
Custom roofed decks and pergola-style covers designed for shade, comfort, and year-round outdoor living.
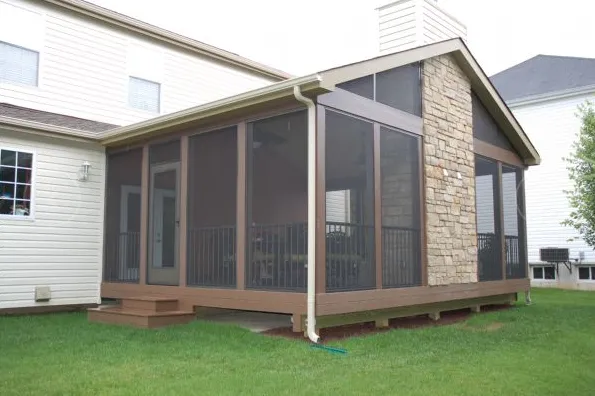
Screened-In Porches & Sunrooms
Enjoy the outdoors without bugs or wind. Screened porches and four-season sunrooms built for Utah’s climate.
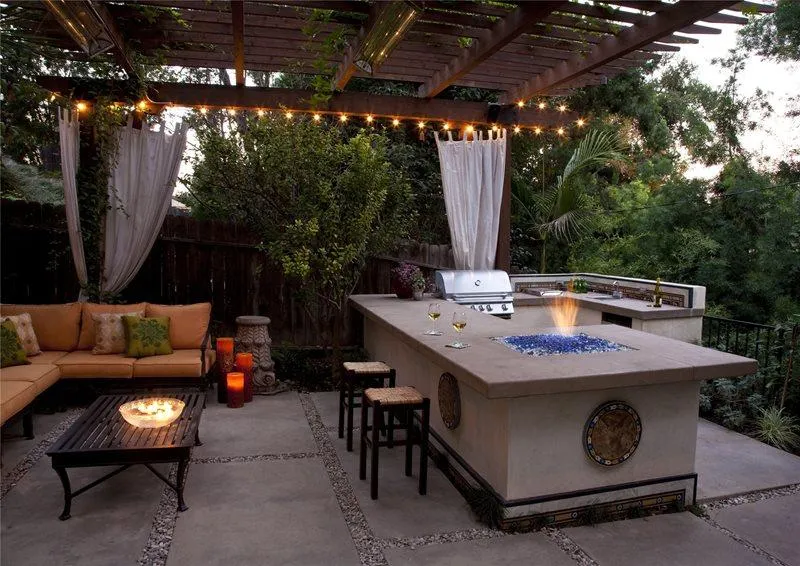
Outdoor Kitchens & Grilling Stations
Built-in grills, stone countertops, and outdoor dining spaces made for family gatherings and weekend cookouts.
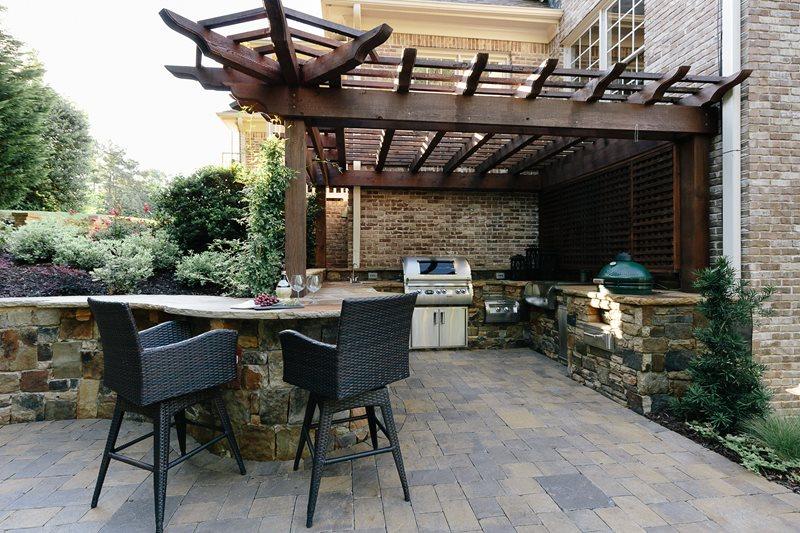
Pergolas, Gazebos & Arbors
Decorative structures built from cedar or steel, adding shade and character to your backyard or patio.
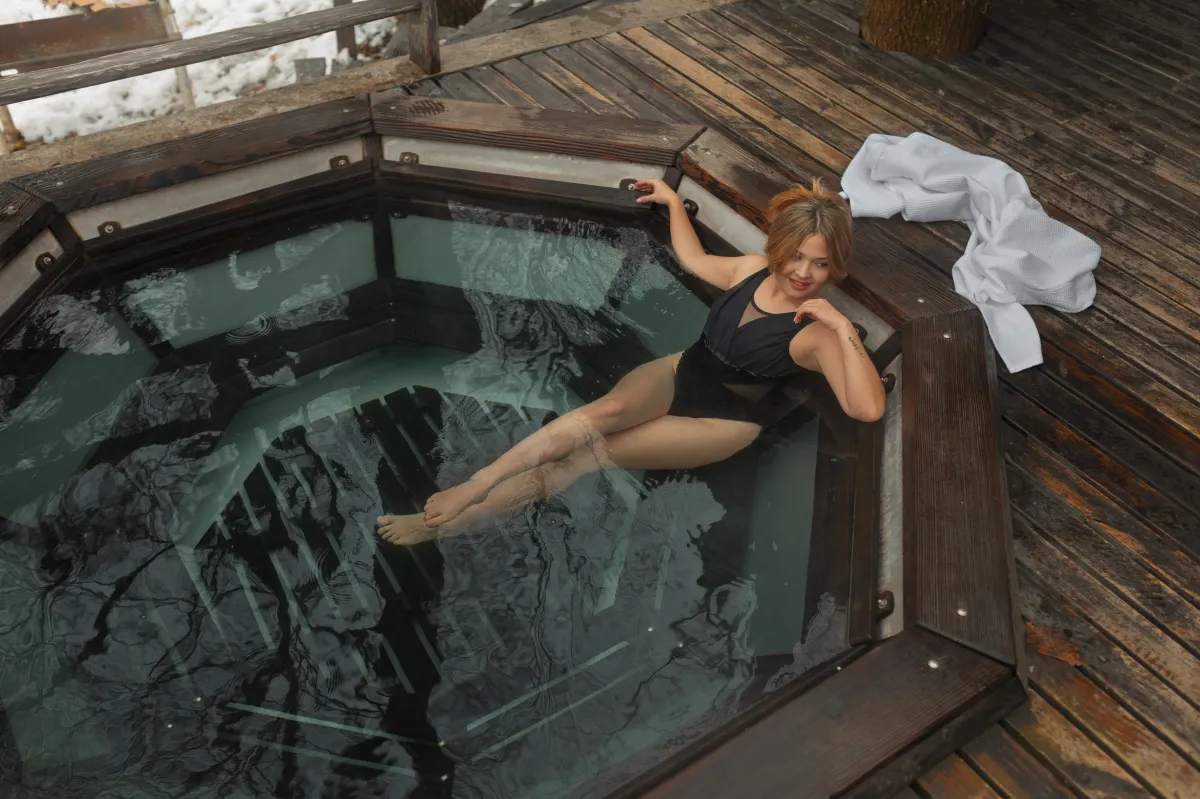
Pool Deck & Hot Tub Surrounds
Slip-resistant, moisture-safe decking around pools and spas designed for safety, comfort, and easy cleaning.
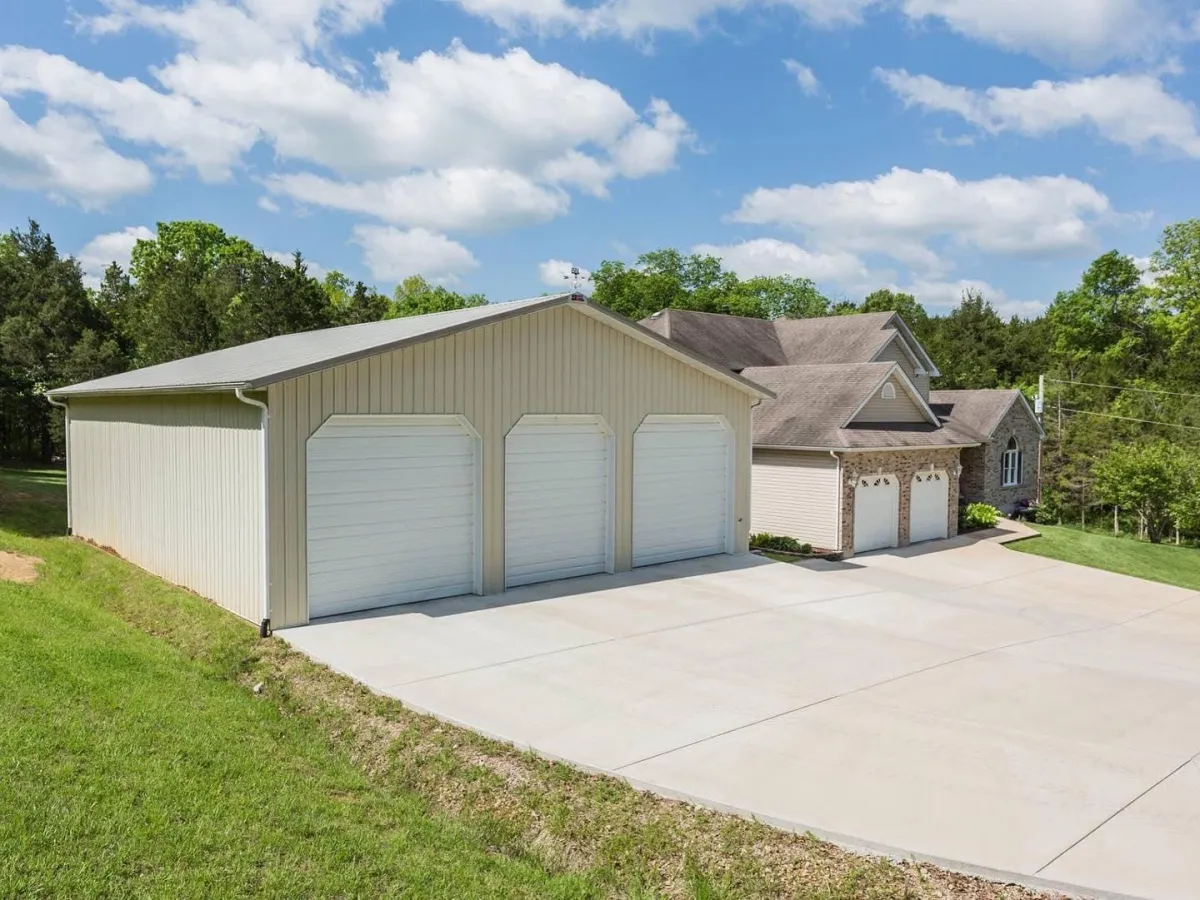
Detached Garages & Sheds
Functional, attractive detached structures built to match your home’s architecture and HOA standards.
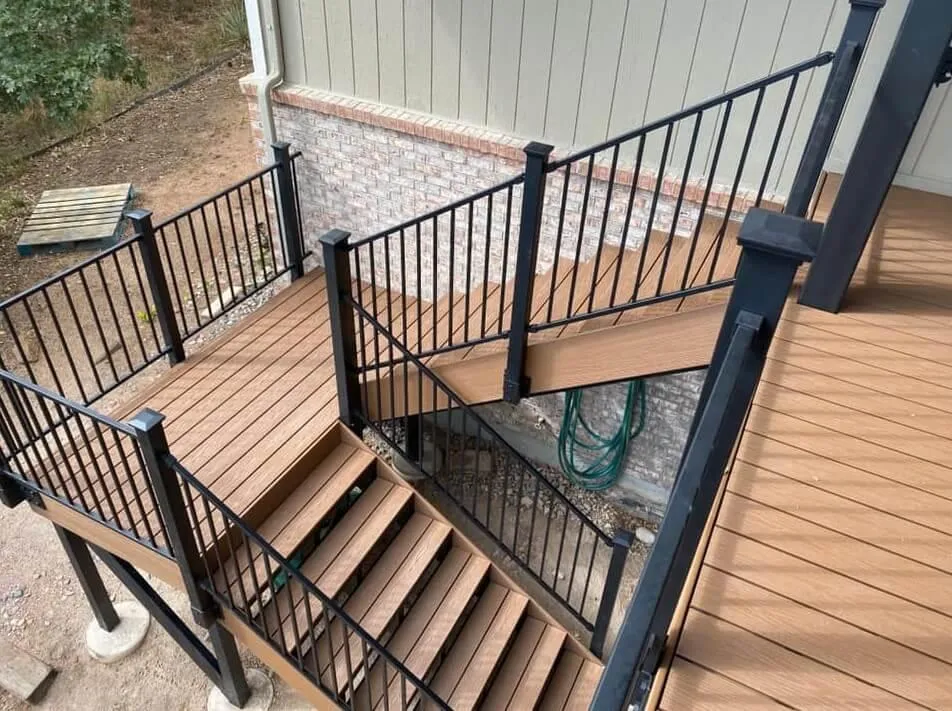
Custom Deck Railings & Stairs
Safe, stylish railings and stair systems using composite, cable, or aluminum materials that meet code.
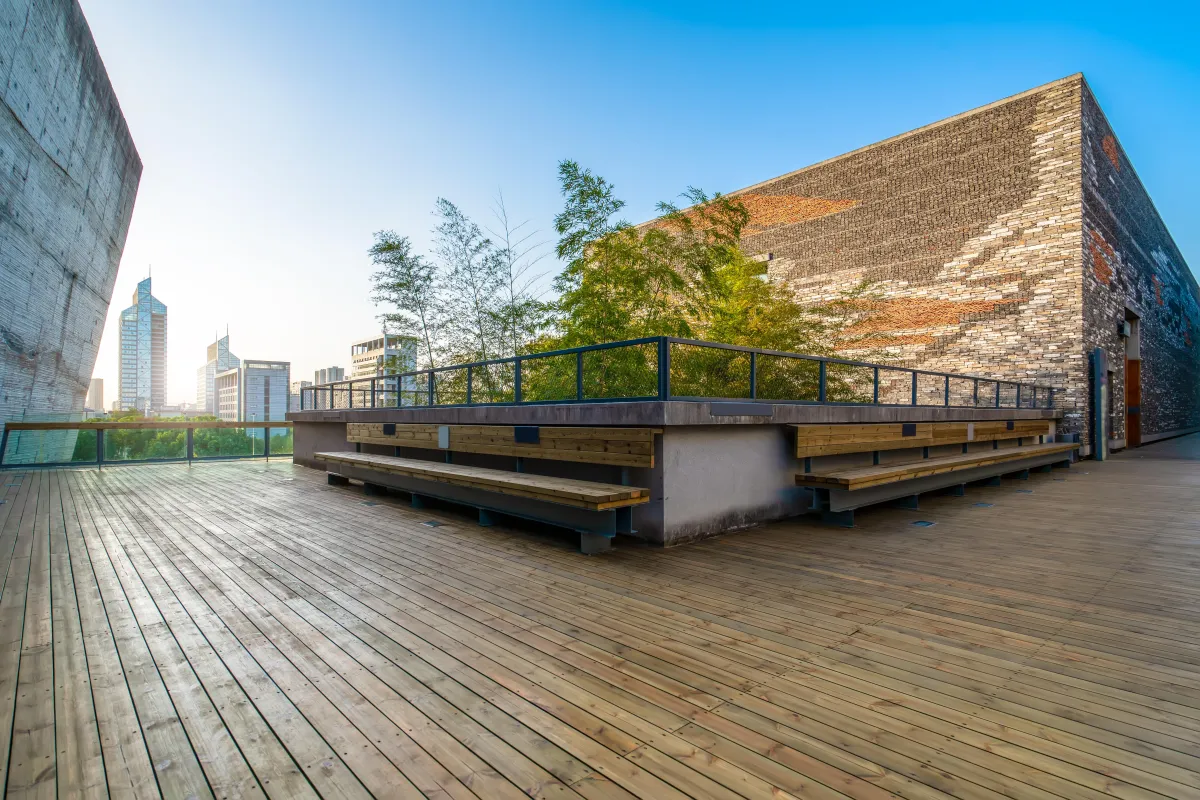
Commercial Deck Projects (Restaurants, Rooftops, etc.)
Large-scale projects for dining patios, rooftop lounges, and hospitality spaces—built for high traffic and safety.

Innovation
Fresh, creative solutions.

Integrity
Honesty and transparency.

Excellence
Top-notch services.
Let’s Build Your Outdoor Space
Your backyard deserves more than just a basic platform. Whether you're in Salt Lake City, Ogden, or anywhere in between, let Alliance Deck Builders of Utah turn your outdoor area into a destination.

COMPANY
CUSTOMER CARE
Copyright 2026. Alliance Deck Builder of Utah. All Rights Reserved.